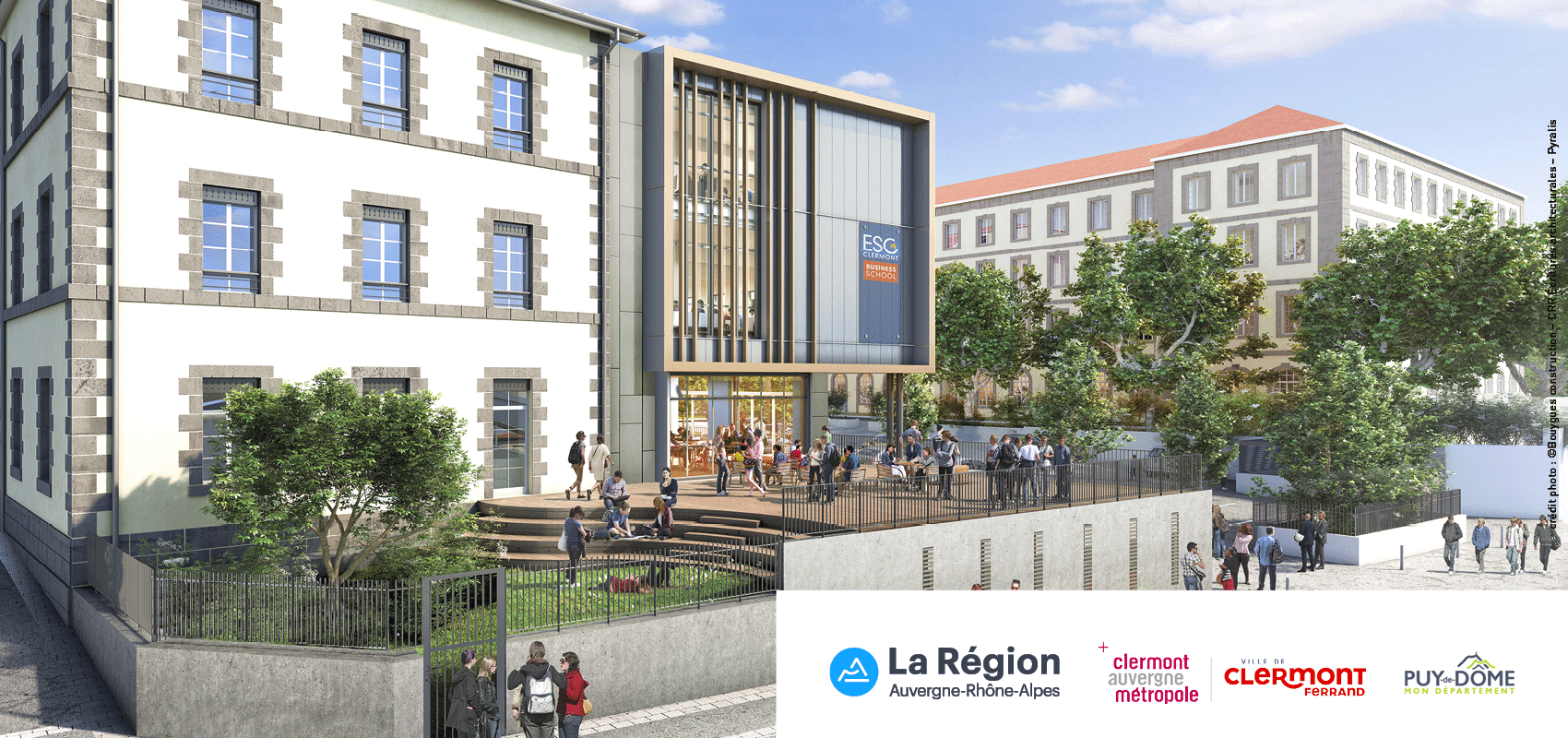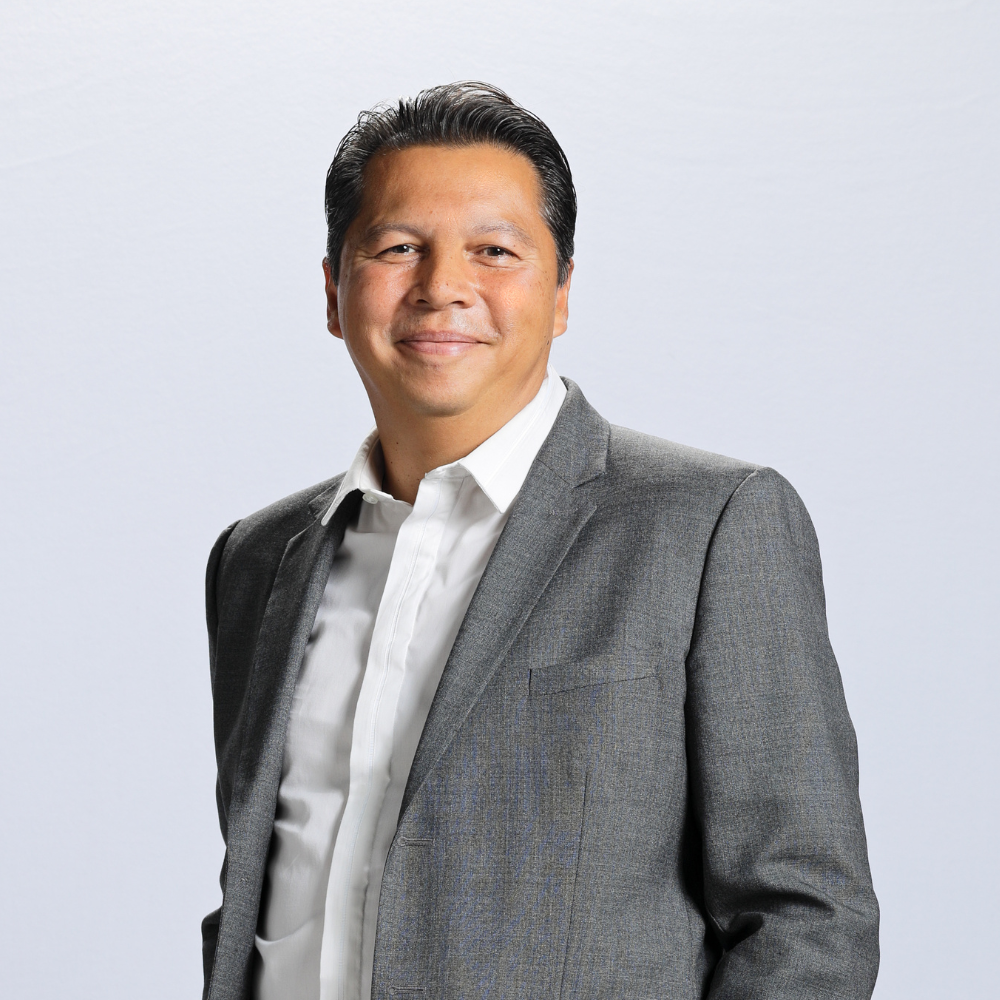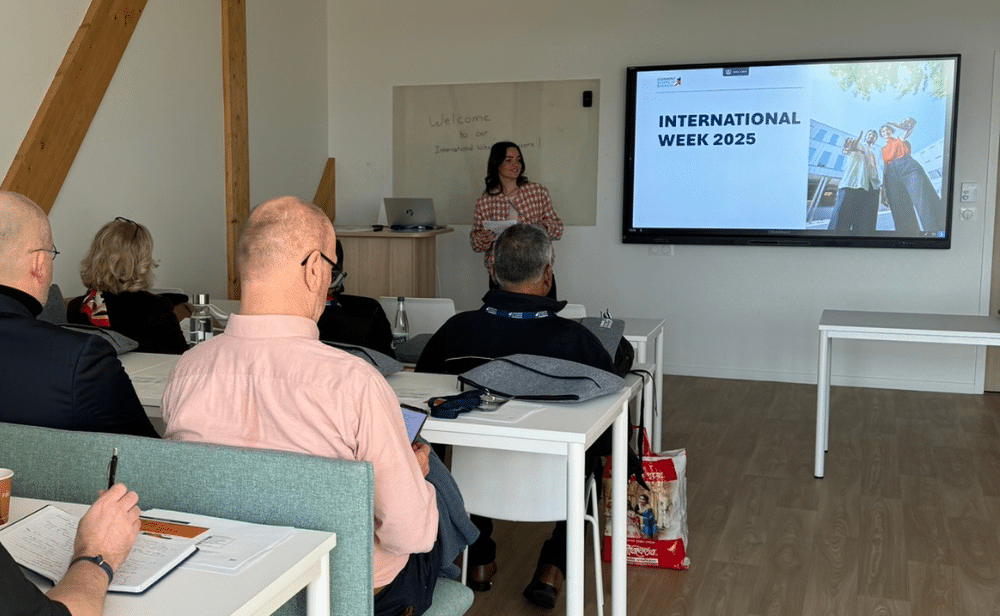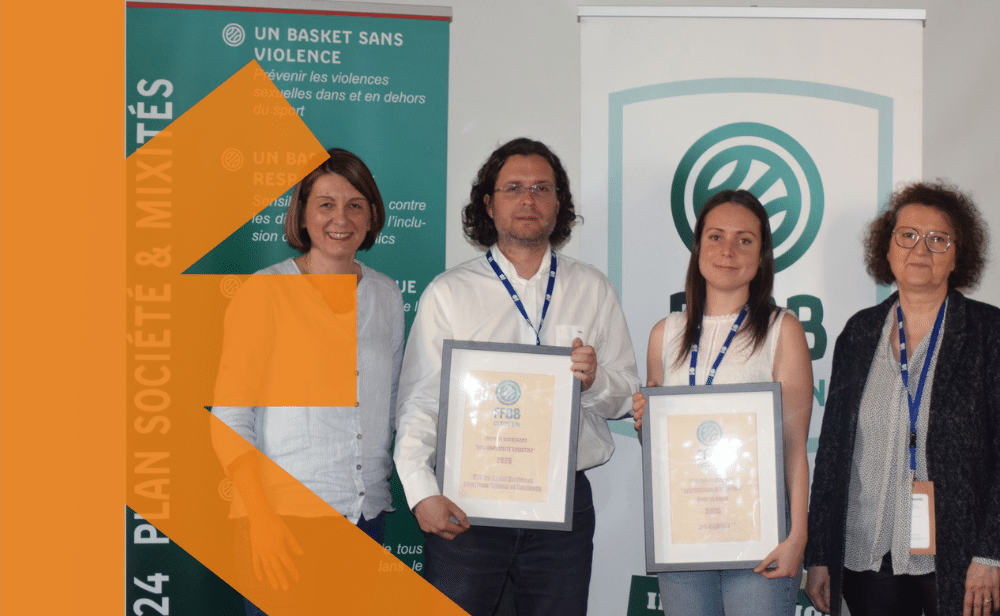

- Clermont School of Business
- International
- Study with us
- Programs
- Bachelor in International Management
- Bachelor in Digital Marketing & E-Commerce Management
- Master in Management
- Programme Grande Ecole online
- MSc – Master of Science Business Intelligence & Analytics
- MSc – Master of Science Corporate Finance and Fintech
- MSc – Master of Science Digital Marketing & Artificial Intelligence
- MSc – Master of Science International Commerce & Digital Marketing
- MSc – Master of Science Project Management
- MSc – Master of Science Procurement & Supply Chain Management
- Doctorate of Business Administration (DBA)
- Executive Education (French only)
- Discover the Master in Management majors
- International Students
- Summer School
- Tools & pedagogical support
- Programs
- Faculty & Innovation
- Company & Career
- News & Events
TRUDAINE XL CAMPUS: The Final Stretch Before Inauguration
Since 2018, major investments have been made to modernize ESC Clermont Business School and renovate the entire campus with an explicit goal: to improve learning conditions for all audiences and ensure the comfort and well-being of staff. In line with this, a vast project to expand the school began in 2017. Since then, numerous key milestones have been reached, culminating in the early summer moves of the affected services.
A Look Back at the Project’s Key Stages
The project, named “Trudaine XL Campus,” began with the selection of SEAU as Project Management Assistant (PMA) in 2019, followed by the creation of the preliminary program in May and July of the same year. In September 2019, various diagnostics and studies were conducted in collaboration with the City of Clermont-Ferrand. The design-build group was selected in 2020, and the building permit was obtained in June 2021. Construction work began in October 2022 and is set to span 22 months (foundations, structural work, waterproofing, decoration, equipment, etc.). The relocation of different services and staff will continue throughout the summer.
Overview of the Main Changes
Here is an overview of the planned developments and transformations within the three buildings:
- The new extension at the “Maison des Associations” site,
- The historic building, named “Bansac” building,
- The first extension from the 90s, the “Trudaine” building.

The Ex-Maison des Associations and Extension
On the ground floor of the extension, a brand-new dining area will be available, including a snack area with connected fridges for students, continuing education participants, staff, affiliated professors, and visitors.
The upper floors of the extension will house 18 training rooms, three meeting rooms, and a new “Enterprise” space that will bring together the “Enterprise & Careers” service, the CareerLab, Continuing Education, and the Open Incubator SquareLab. This extension will also include new spaces reserved for permanent staff (break room, dining area) and will feature a two-wheel parking area to address new mobility challenges.
The Bansac Building
The Bansac building renovation will accommodate a student Services Area where students will have immediate ground-floor-access to the various administrative services including the Registrar’s Office, International Mobility, Program Administration, Planning Service, etc.). On the same level, new renovated spaces will be entirely dedicated to student life. These changes are designed to offer better service quality and strengthen the school’s “student-centric” approach.
Research professors will be primarily located on the 1st and 3rd floors of the Bansac building, near rooms dedicated to educational innovation (a room equipped with flexible class materials/246 and the Learning Lab/245).
The General Directorate and support services of the school (Human Resources, Accounting & Finance, Quality & Accreditations, etc.) will remain on the 2nd floor. The IT Service already enjoys newly redesigned and renovated spaces.
The Trudaine Building
The General Services office will be located near the reception area, close to the Auditorium. The France Promotion & Admissions service will gain more space, occupying the former Communication Service offices, which will move to the 3rd floor. The GO2C association will take over the current shared office used by part of the Communication team.
On the 2nd floor of the Trudaine building, two services will now occupy a central position, near one of the bridges connecting the building to the extension: the Foundation/TSE Directorate on one side and the Alumni Association on the other.
The opening of a physical activity room, initially dedicated to school staff, will be among the major new features at the Trudaine building.

These expansion and modernization projects will strengthen our position as a leading institution, and this is just the beginning. In the coming months, we will strive to modernize the remaining spaces to ensure overall coherence and shared comfort.
ESC Clermont BS
The “Trudaine XL Campus” project represents an ambitious and essential transformation for ESC Clermont BS, aiming to meet and even exceed current standards in terms of hospitality and environmental respect. By focusing on improving all its services, it aims to create an environment conducive to the well-being of all its users.
Trudaine XL Campus in Key Figures:
- 4 buildings totaling 15,000 m²
- 1 dedicated enterprise space
- 1 360-seat auditorium with new reception areas
- 6 new social areas
- 48 classrooms
- 7 meeting rooms spread across the 3 main buildings
- 1 physical and sports activity room
Next step: the inauguration. More information coming soon…
Did You Know?
The “Trudaine XL Campus” real estate project came to fruition thanks to the support of local and regional authorities, which financed 45% of the total investment.
The project also benefits from a tripartite bank loan granted by the three banks involved in the school’s governance (Banque Populaire Auvergne Rhône-Alpes, Caisse d’Épargne Auvergne Limousin, Crédit Agricole Centre France) and self-financing by the SAS Groupe ESC Clermont Auvergne Développement.
In line with the school’s environmental responsibility policy, the real estate project aims for a 20% RT2012 target, an Energy-Carbon classification of E3C1, and a BREEAM “very good” certification.

Stay updated with the latest news from Clermont School of Business by subscribing to our newsletter!
Merci ! Vous êtes maintenant abonné(e) à notre newsletter.
Vous recevrez dorénavant notre newsletter mensuelle.
@bientôt
We faced problems while connecting to the server or receiving data from the server. Please wait for a few seconds and try again.
If the problem persists, then check your internet connectivity. If all other sites open fine, then please contact the administrator of this website with the following information.
TextStatus: undefined
HTTP Error: undefined
Some error has occured.



